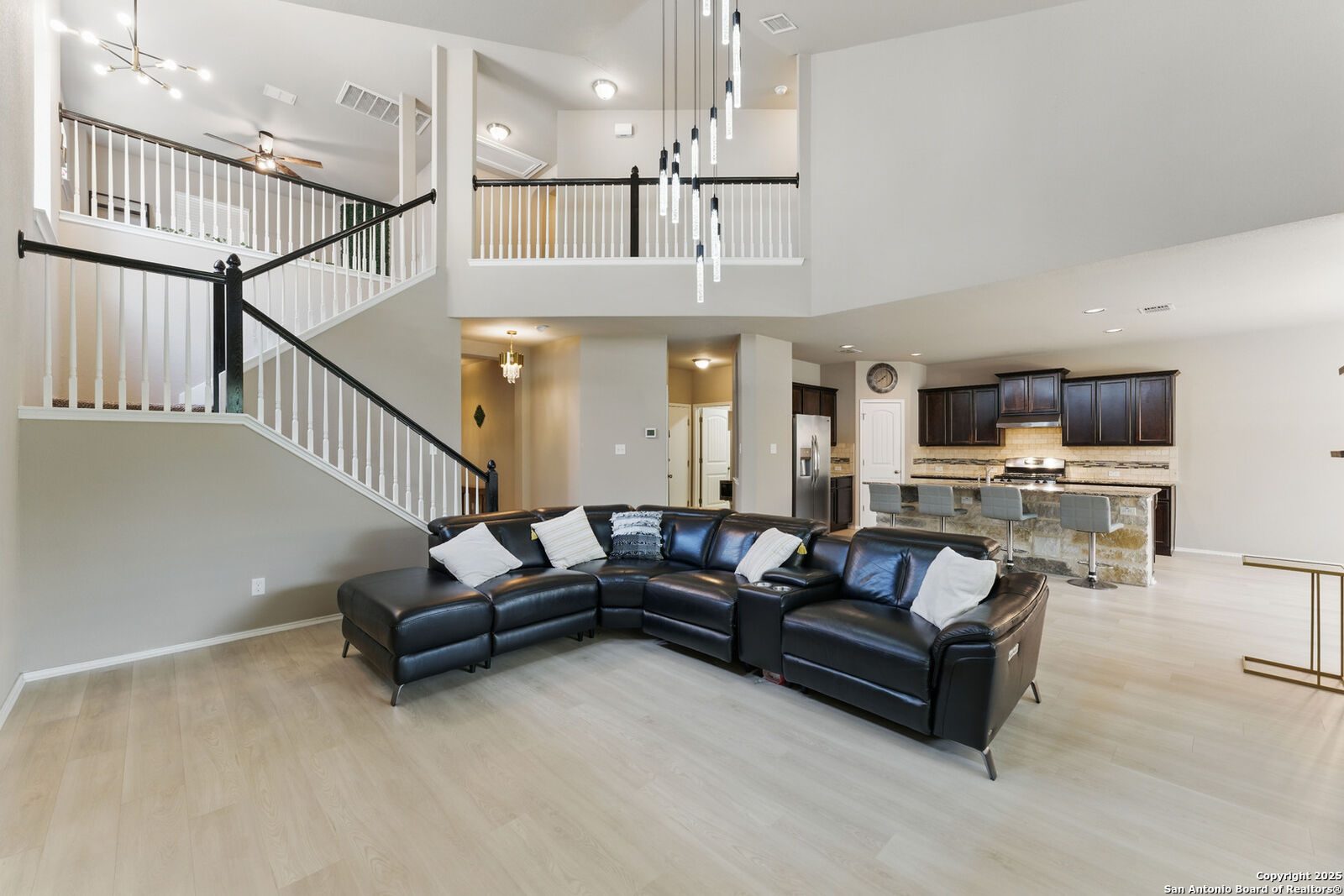


Listing Courtesy of:  LERA MLS / Re/Max Go Nb - Contact: lisk839@gmail.com - (830) 299-4524
LERA MLS / Re/Max Go Nb - Contact: lisk839@gmail.com - (830) 299-4524
 LERA MLS / Re/Max Go Nb - Contact: lisk839@gmail.com - (830) 299-4524
LERA MLS / Re/Max Go Nb - Contact: lisk839@gmail.com - (830) 299-4524 6739 Indian San Antonio, TX 78253
Pending (142 Days)
$344,950
MLS #:
1867490
1867490
Taxes
$5,932(2024)
$5,932(2024)
Lot Size
5,576 SQFT
5,576 SQFT
Type
Single-Family Home
Single-Family Home
Year Built
2014
2014
Style
Two Story
Two Story
School District
Northside
Northside
Listed By
Cody Lisk, Re/Max Go Nb, Contact: lisk839@gmail.com - (830) 299-4524
Source
LERA MLS
Last checked Sep 30 2025 at 12:21 PM GMT+0000
LERA MLS
Last checked Sep 30 2025 at 12:21 PM GMT+0000
Bathroom Details
Interior Features
- Eat-In Kitchen
- High Ceilings
- Open Floor Plan
- Two Living Area
- Study/Library
- Game Room
- Island Kitchen
- Walk-In Pantry
- Walk In Closets
- Attic - Pull Down Stairs
- None Remain
Kitchen
- Kitchen
Community Information
- F
Subdivision
- Alamo Ranch
Heating and Cooling
- Central
- One Central
Basement Information
- Slab
Homeowners Association Information
- Dues: $97
Flooring
- Carpeting
- Vinyl
Exterior Features
- 3 Sides Masonry
- Cement Fiber
- Stone/Rock
Utility Information
- Sewer: City
- Fuel: Electric
School Information
- Elementary School: Andy Mireles
- Middle School: Briscoe
- High School: Taft
Garage
- Two Car Garage
Parking
- Two Car Garage
Living Area
- 2,381 sqft
Additional Information: Re/Max Go Nb | lisk839@gmail.com - (830) 299-4524
Location
Listing Price History
Date
Event
Price
% Change
$ (+/-)
Aug 26, 2025
Price Changed
$344,950
-1%
-5,000
Aug 02, 2025
Price Changed
$349,950
-1%
-4,050
Jul 01, 2025
Price Changed
$354,000
-3%
-10,000
Jun 19, 2025
Price Changed
$364,000
0%
-500
Jun 12, 2025
Price Changed
$364,500
-1%
-4,950
May 16, 2025
Original Price
$369,450
-
-
Estimated Monthly Mortgage Payment
*Based on Fixed Interest Rate withe a 30 year term, principal and interest only
Listing price
Down payment
%
Interest rate
%Mortgage calculator estimates are provided by JB Goodwin Realtors and are intended for information use only. Your payments may be higher or lower and all loans are subject to credit approval.
Disclaimer: Copyright 2025 San Antonio Board of Realtors. All rights reserved. This information is deemed reliable, but not guaranteed. The information being provided is for consumers’ personal, non-commercial use and may not be used for any purpose other than to identify prospective properties consumers may be interested in purchasing. Data last updated 9/30/25 05:21


Description